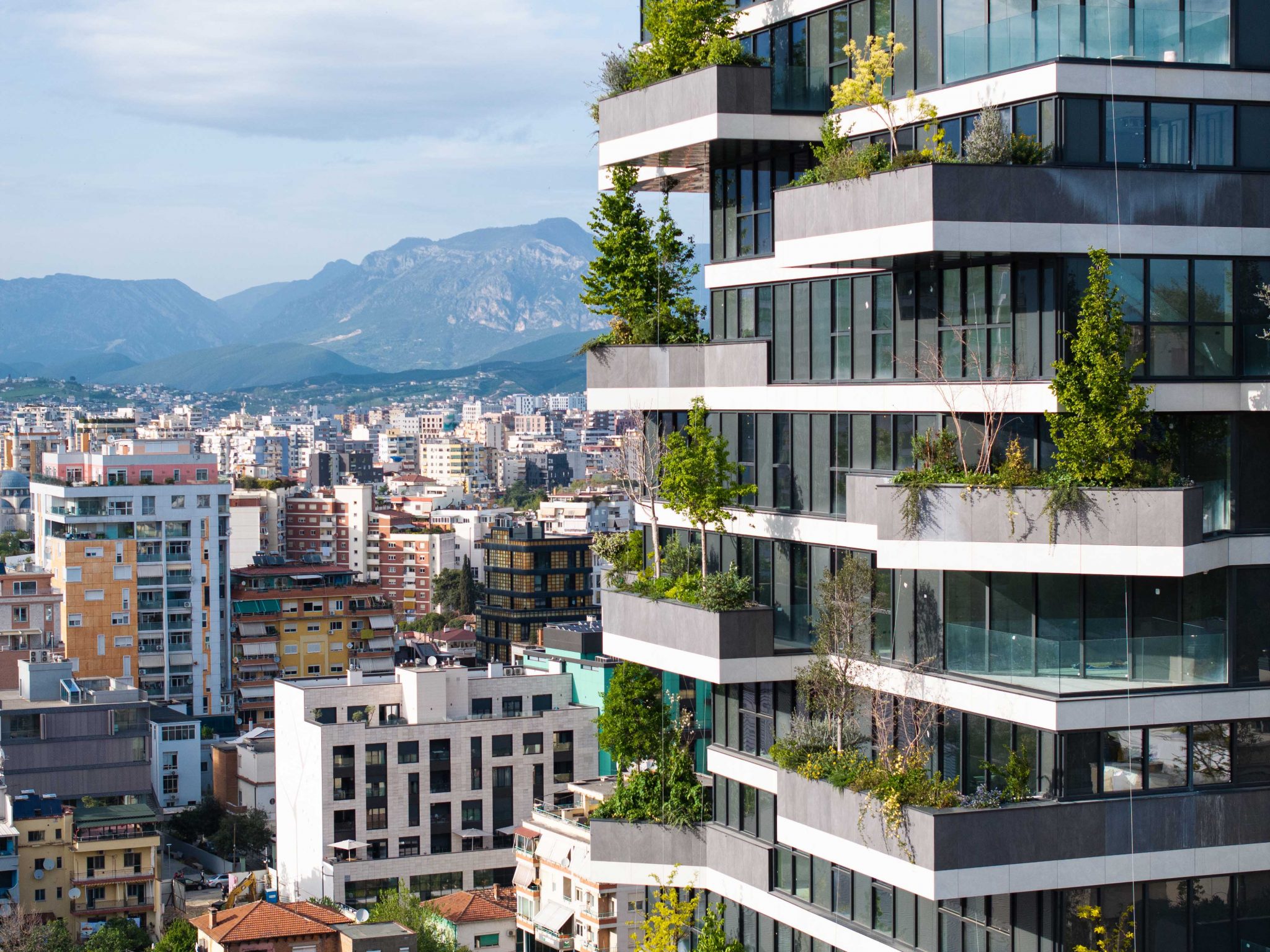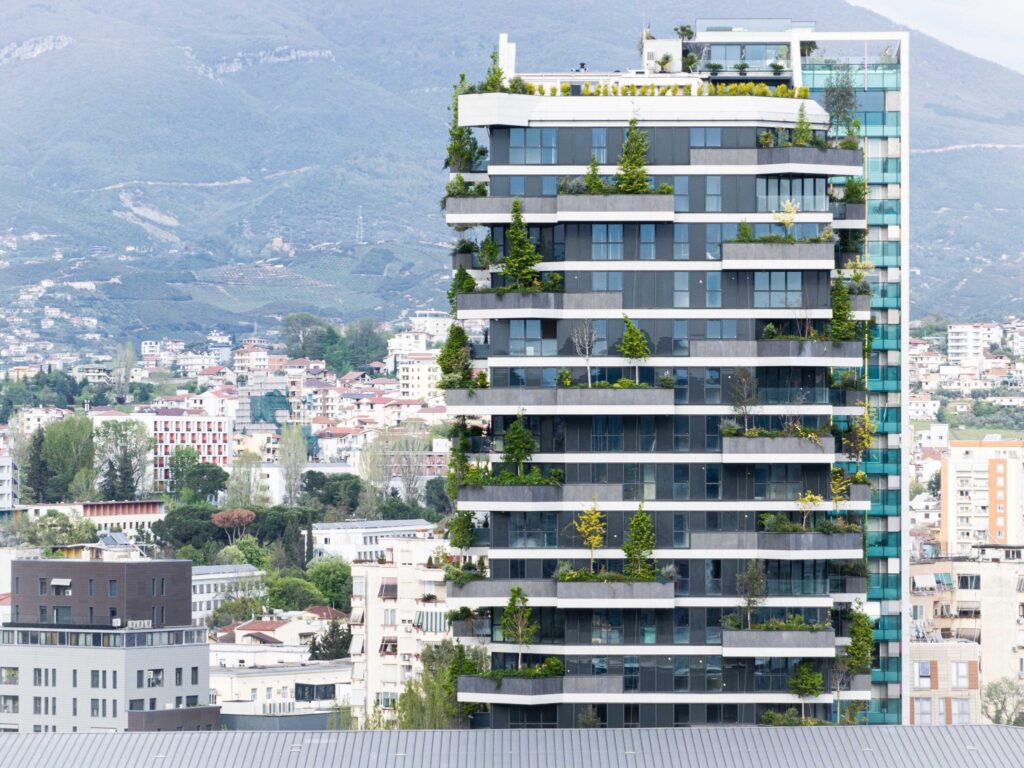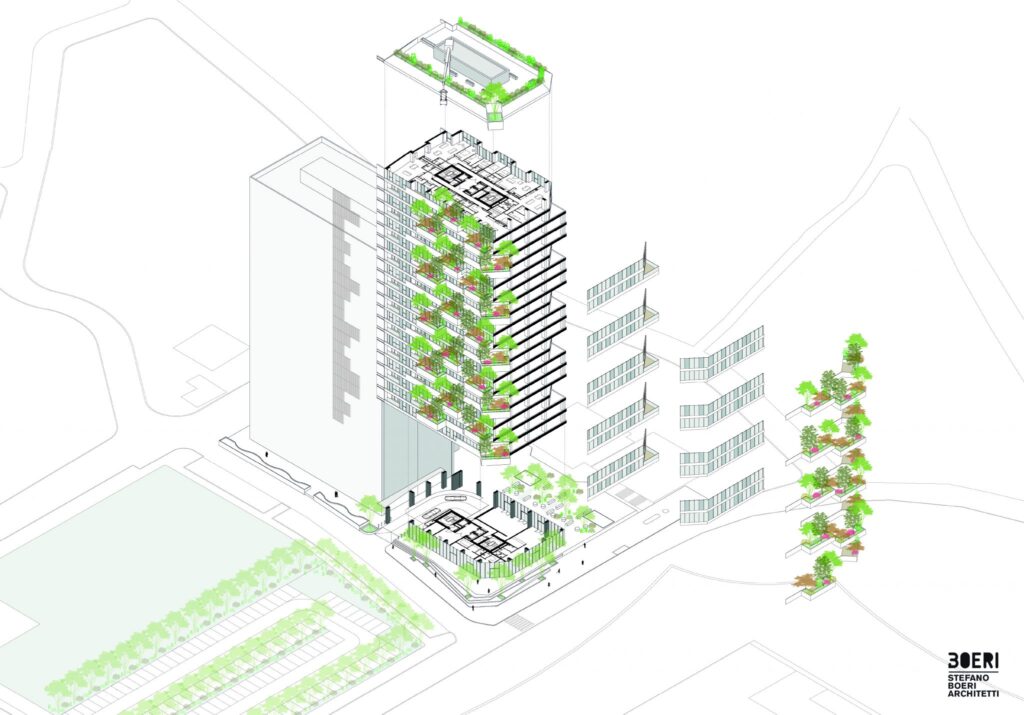Vertical Forest Tirana : The First Vertical Forest Building in the Balkans

On this page
Project Overview
Vertical Forest Tirana introduces a high-rise design integrating over 3,200 shrubs and 145 trees into its façade. The project aims to combine residential density with urban biodiversity and improve local air quality.

Biophilic & Environmental Design
The building employs biophilic principles, optimizing greenery distribution for shading, thermal regulation, and noise reduction. Automated irrigation systems and monitoring ensure the health of plants year-round.
Structural & Energy Considerations
Structural load calculations accommodate the additional weight of vegetation. Energy-efficient HVAC and lighting systems complement passive shading from plants, reducing operational energy consumption.
Community & Urban Impact
The project enhances visual quality, promotes ecological awareness, and contributes to microclimatic regulation in the dense urban context. It serves as a replicable model for sustainable urban development in the Balkans.

Vertical Forest Tirana merges architecture with ecological design, creating a high-density residential tower that simultaneously supports biodiversity and environmental performance.
